Architecture Of Brihadeeswara Temple
One of the most spectacular piece of South Indian architecture, with due respect to the Vijayanagara and Pallava Kingdoms, is the Brihadeeswara Temple in Tanjavur. Looking at it, one has to redefine the normal notions of ‘size'. The grandeur of the monument caught me off guard when I first saw it, about a few good kilometres away. The 'Vimana' (the central tower of the temple) is visible from quite a distance away. The temple took 12 years to complete, and King Raja Raja Chola - I, performed the Kumbhabhishekam (consecration ceremony) in 1011 AD. The temple was built in honour of his victorious reign, during when the Chola kingdom (10th to 14th centuries AD) extended till Ceylon and some parts of the Malaya archipelago.
The Temple, like many others built during this period served many functions; the walls are very high and the entrance is built like a fort, along with a moat. On the inside, there are separate waiting areas for musicians, workers etc and the periphery served as a meeting place for the public. The eastern side of the temple has the yagnasala (place for special prayers), the kitchen, the storeroom and the dining hall. The western and the northern ends have a long corridor with 108 Shiva Lingams arranged along the inner side of the corridor. The walls are decorated with paintings of the 64 divine 'lilas' (plays) of Lord Shiva.
The central attraction is the great Vimana built over the sanctum, which is 216 feet high. It has 14 storeys of intricate sculpting with pilasters and niches, and images of God. This is peculiar, because usually, the Gopurams (towers at the entrance) are generally higher than the Vimana in most temples. This style of high Vimana has a feel of the Orissa Temples in Bhuvaneshwar. The main sanctum of the temple is a Mahalingam, a huge lingam that is 23 feet in circumference and 9 feet high. The Nandhi (the divine vehicle of Lord Shiva) is a monolith measuring 12 feet in height, 19.5 feet in length and 18.25 feet in width, it weighs about 25 tons. The Nandi is seated in an ornately sculpted mandapam called the Nayak Mandapam. According to local legend, the Nandhi was growing in size and people fearing that it might grow out of the mandapam, stuck a nail at its back and since then the growth has ceased. Also it houses many other sub shrines, which are later additions to the great complex. The Shrine of Sri Subramanya is a new addition. Built towards 600AD, the architecture is considered 'modern' in the scale of Dravidian architecture and is believed to have been built in the Nayak period.
Some pillars in this corridor have carvings of Maratha rulers in them. The shrine of Goddess Sri Brihannayagi was built by a later Pandya King in the 13th century. The shrine of Lord Ganesha is said to belong to the time of King Sarfoji II, the legendary Maratha King. This temple has Ganesha statues in seven poses. The Nataraja shrine, and Saint Karuvurar's Shrine was built in honour of the Saint Karuvar who helped Raja Raja Chola consecrate the Mahalinga. The Sri Chandeeswara Shrine completes the list of sub shrines. These later additions provide us with a wonderful example of the progression of Dravidian architecture.
An interesting note is the central stone of the Vimana, which weighed 235 lbs (plus 35 lbs of gold plating on it) and was carried to the top by a scaffold built especially for this purpose, which was 4 miles long.
Another striking feature about the temple apart from the blown out size of almost anything here, are the colours. The fresco painting can be seen in the ceilings of the corridors and also in the ceilings of the many sub-shrines. They are an invention of the Cholas and the painting, which are about 1000 years old are still brightly colourful.
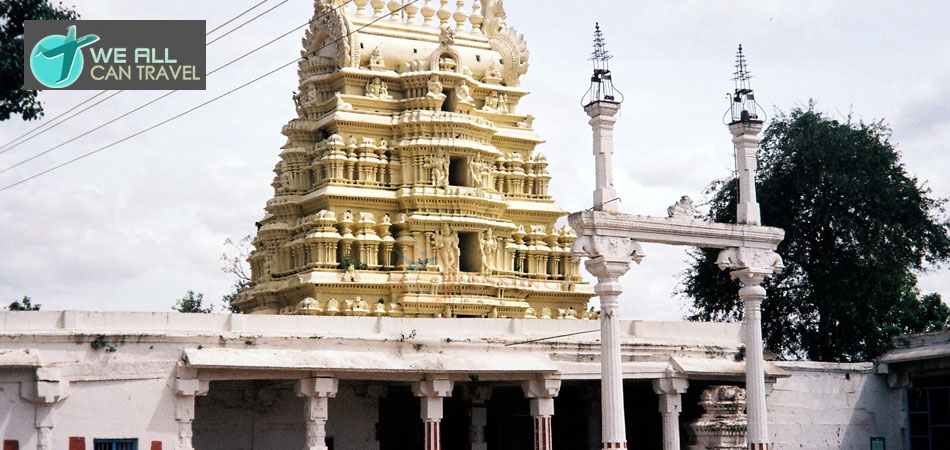 >> Agasteeshwara Temple
>> Agasteeshwara Temple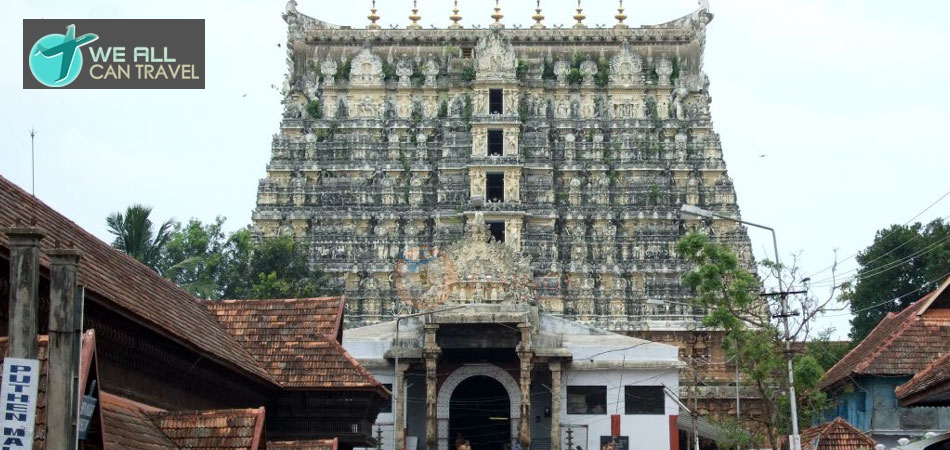 >> Anantha Padmanabhaswami Temple
>> Anantha Padmanabhaswami Temple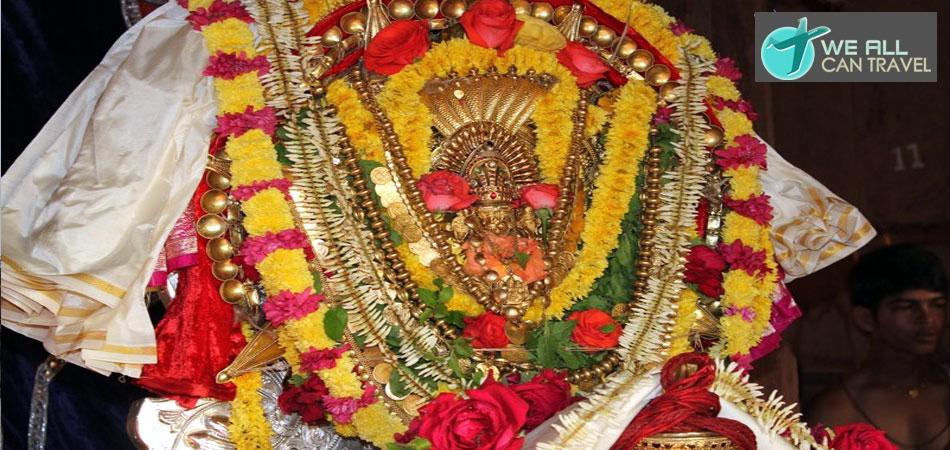 >> Ananthasana Temple
>> Ananthasana Temple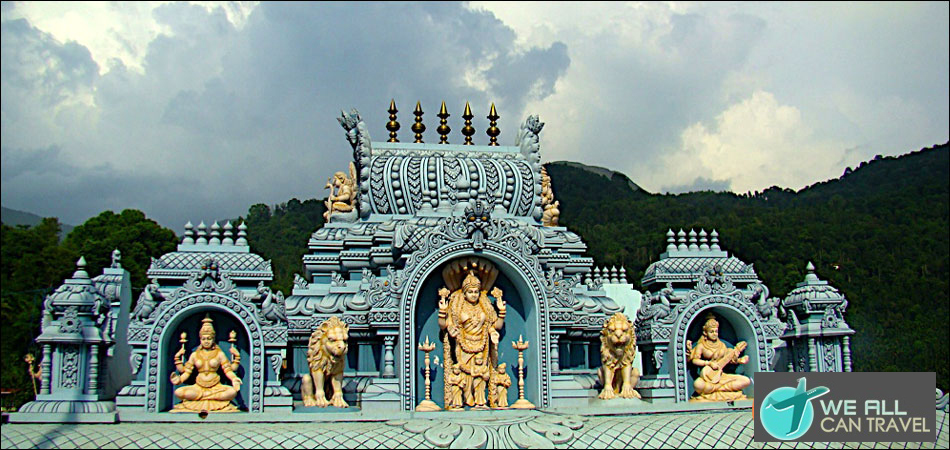 >> Annapoorneshwari Temple
>> Annapoorneshwari Temple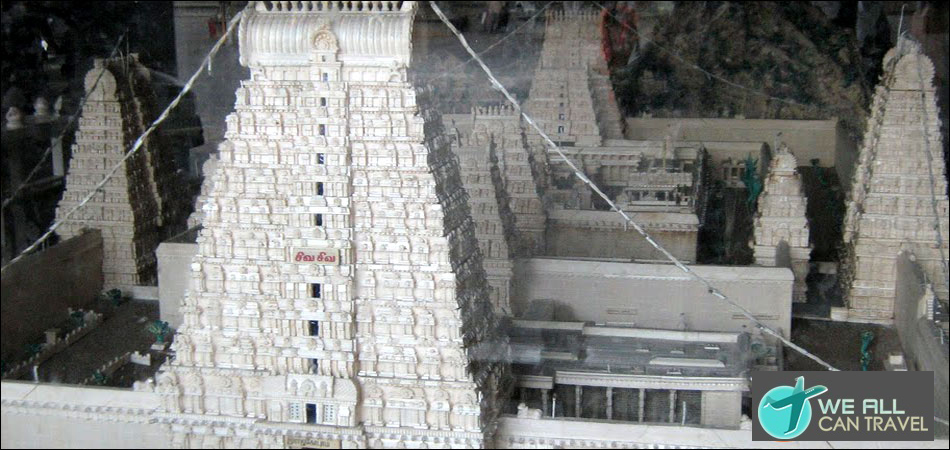 >> Arunachaleshwar Temple
>> Arunachaleshwar Temple